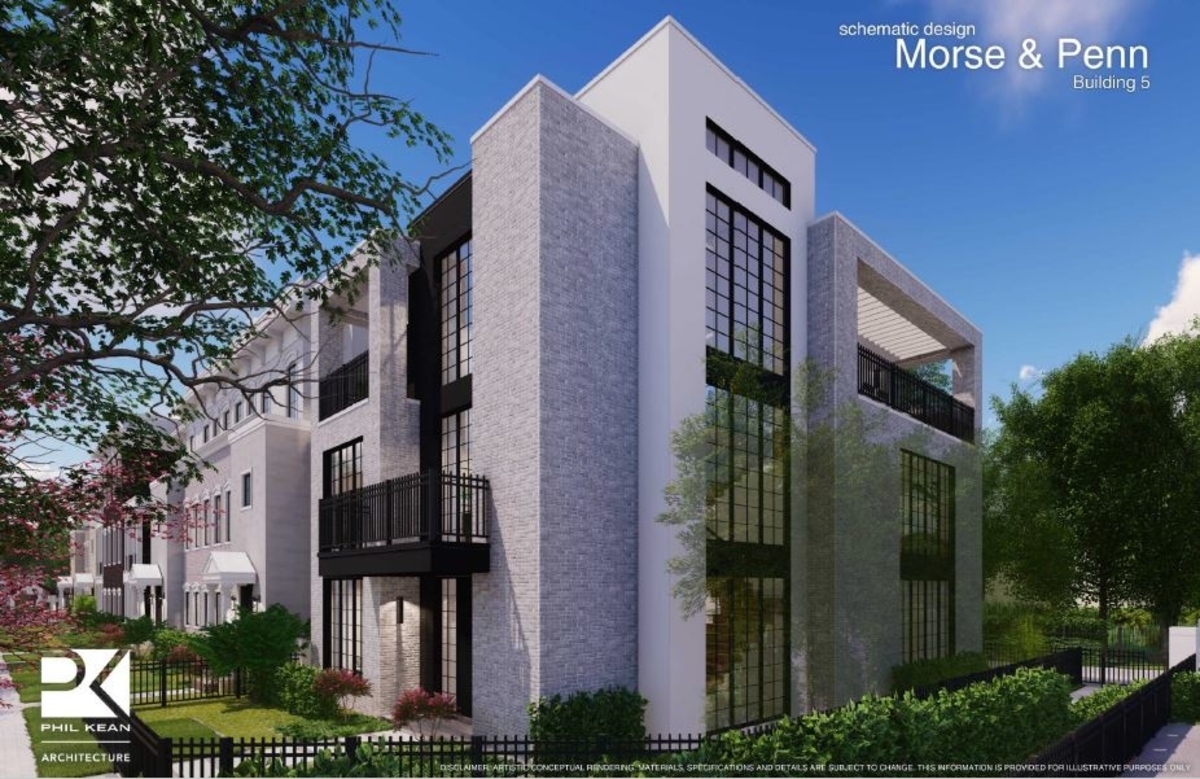The New American Home 2021

About the New American Home 2021
Location: Winter Park, FL (25 minutes from the Orange County Convention Center)
Residents of Winter Park, Florida get to enjoy the convenience of an urban-suburban setting with multiple restaurants, coffee shops, and parks. The New American Home 2021 is centrally located in Winter Park’s downtown corridor, giving it a very high score of walkability. This gorgeous, three-level single-family home is one of the latest projects for Phil Kean Designs. The three-level property showcases innovative technology and current trends in a high-end, sophisticated setting.
Size: Lot Size: 0.12 acres, three-story property with 5,536 sq. ft. (4,397 sq. ft. of living space)
Features: Three bedrooms, four baths with one half-bath, a showroom three-car garage, spacious great room, innovative exercise room, indoor-outdoor living features in the courtyard, multiple terraces with scenic views, numerous ultra-energy-efficiency, net-zero features, astonishing fire features and a luxurious summer kitchen.
Energy/Sustainability: The home is designed and being built to achieve National Green Building Standard “Emerald” certification, Energy Star, and net-zero status.
The New American Home 2021 is expected to be completed in late-October 2020. Despite the industry-wide challenges due to COVID-19, this exhibition home remains on schedule to be showcased at the NAHB International Builders’ Show 2021, February 9-11 and virtually on tnah.com.
